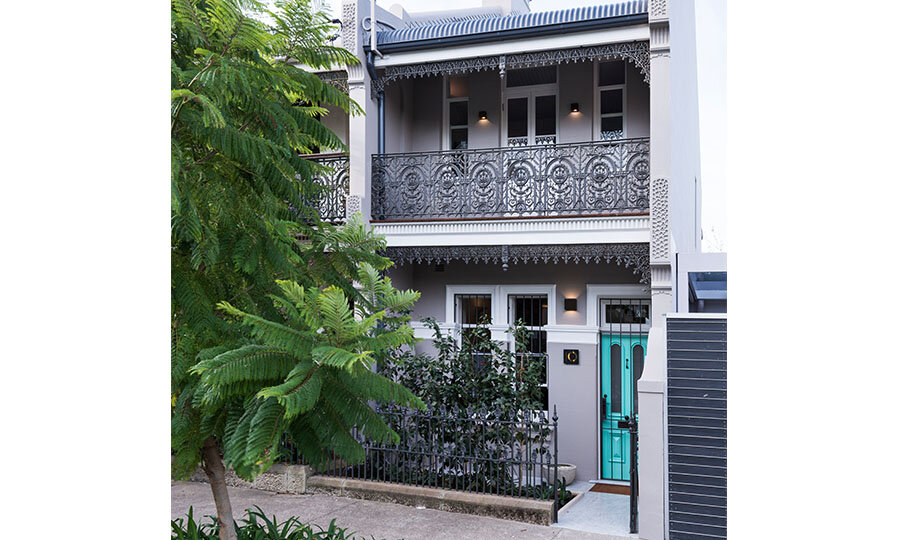
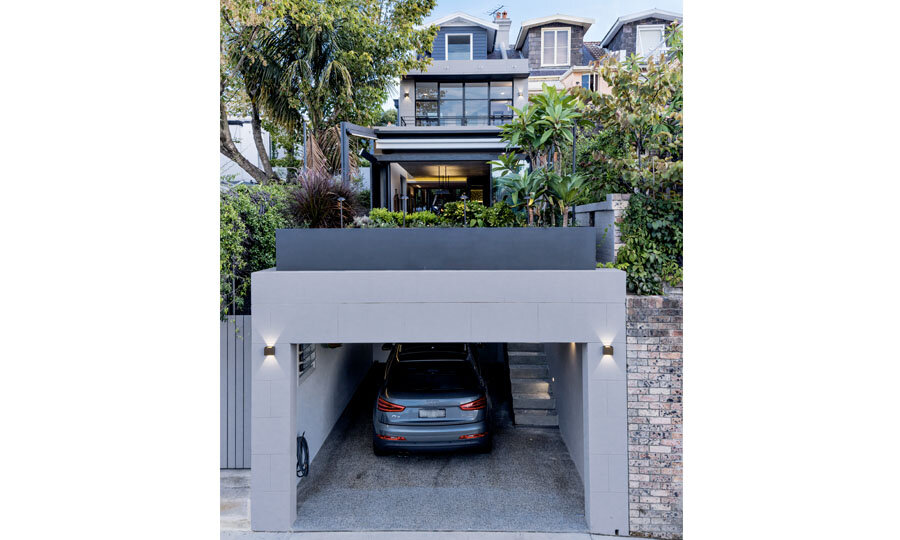
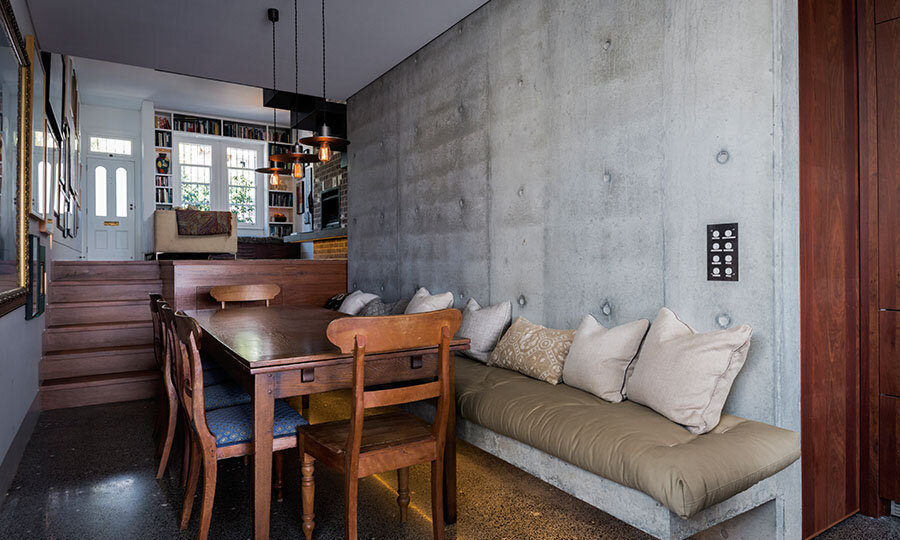
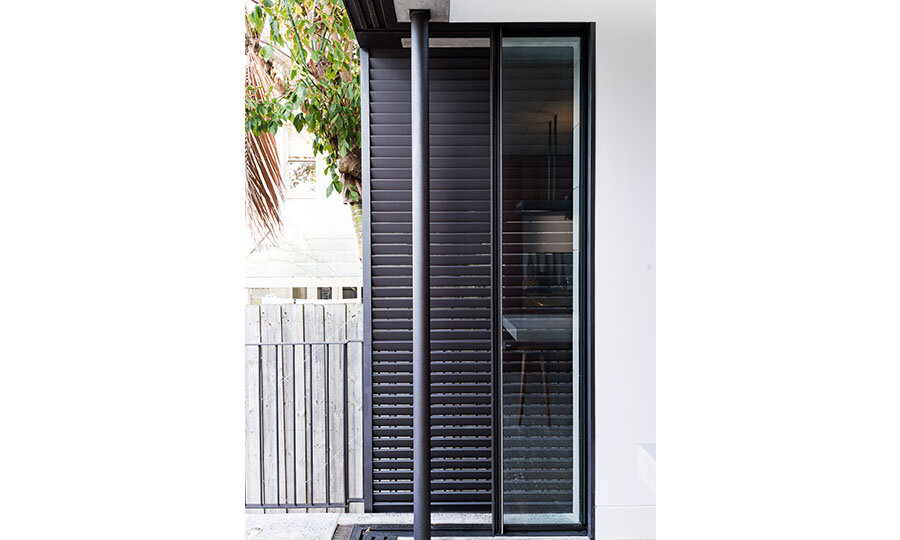
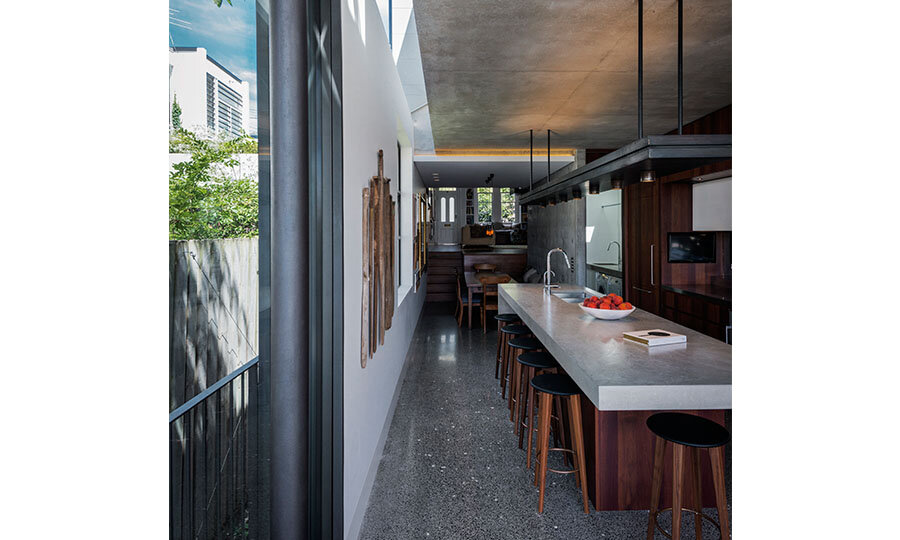
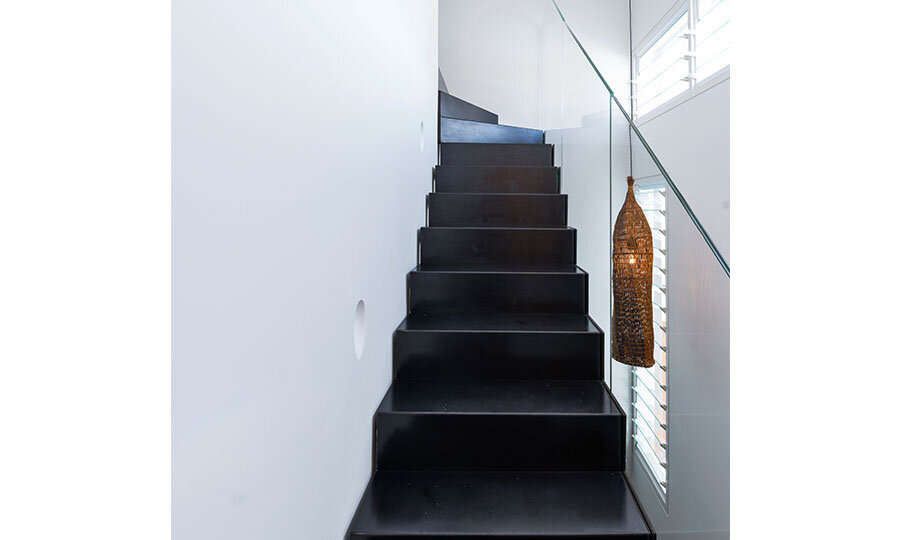
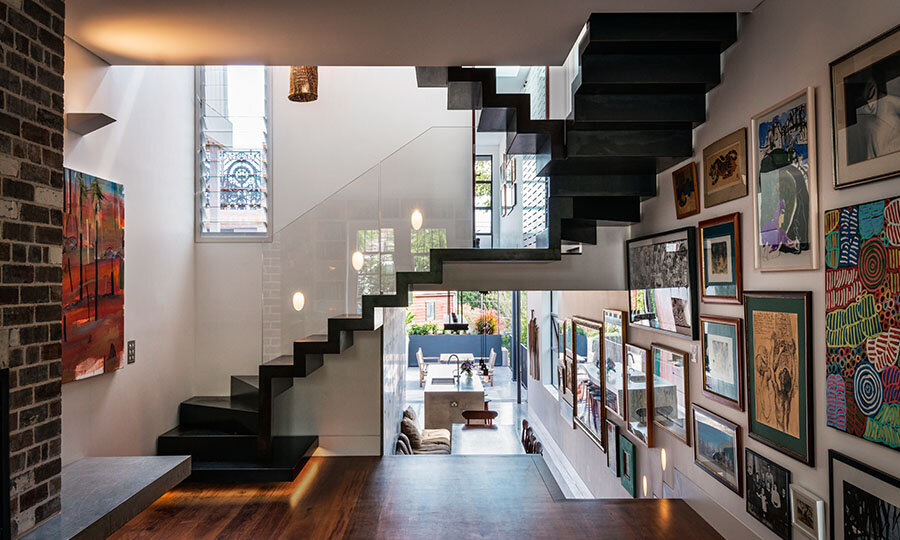
PADDINGTON HOUSE 2016
Paddington, Sydney NSW Australia
An inner city site located in the Eastern suburbs, Sydney NSW, Australia.
The brief was to provide an inner city sanctuary/dwelling for the client based in Sydney, suitable for a couple, but also suitable for grown up children to visit and to work from home on occasion. The existing terrace was to be fully renovated to provide parking, inside & outside entertaining spaces, and 3 bedrooms with ensuite facilities.
The design had to address a tight terraced site, and took advantage of the views of the harbour to the North, and the original heritage features on its Southern facade. The planning was influenced by the clients desire for open plan living & luxurious relaxing spaces with the possibility to cool the building using natural cross ventilation.
I was the project Architect from tender to completion under the direction of Annabelle Chapman, seeing the project develop on site and being part of a team in finding construction solutions. The client moved into the completed house in early 2016.
Architect: Annabelle Chapman Architects
Builder: Cockle Constructions Pty Ltd
Engineer: Peninsula Consulting