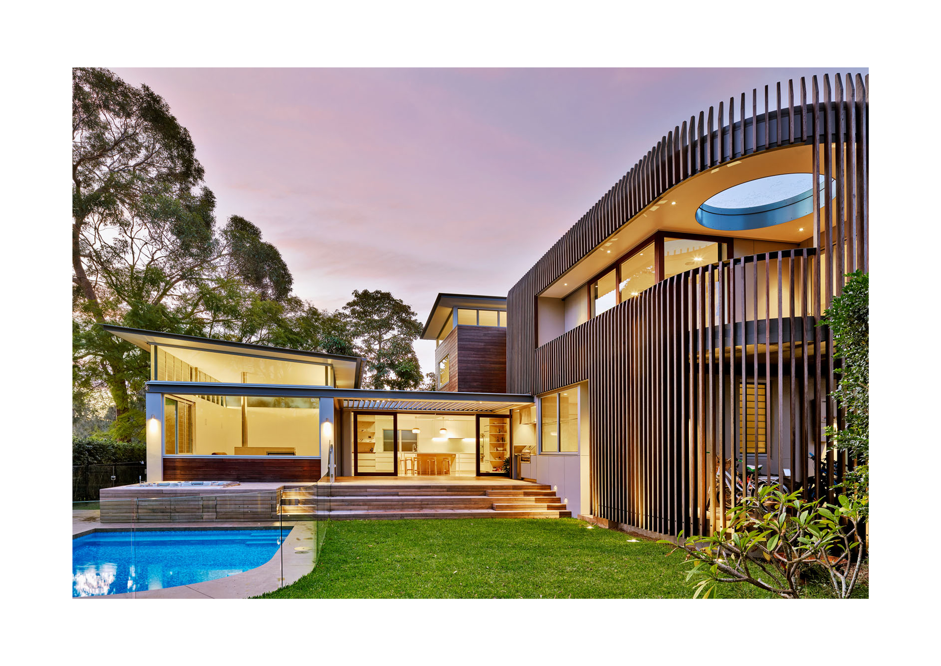
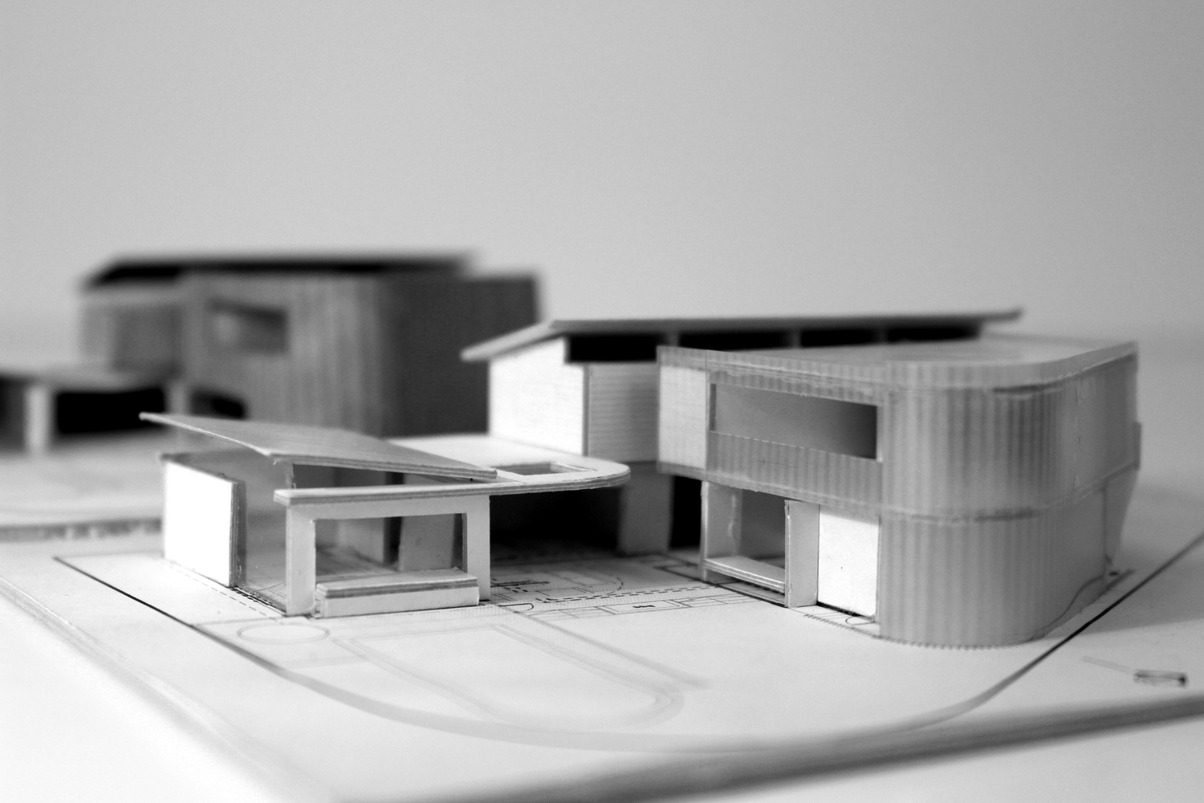
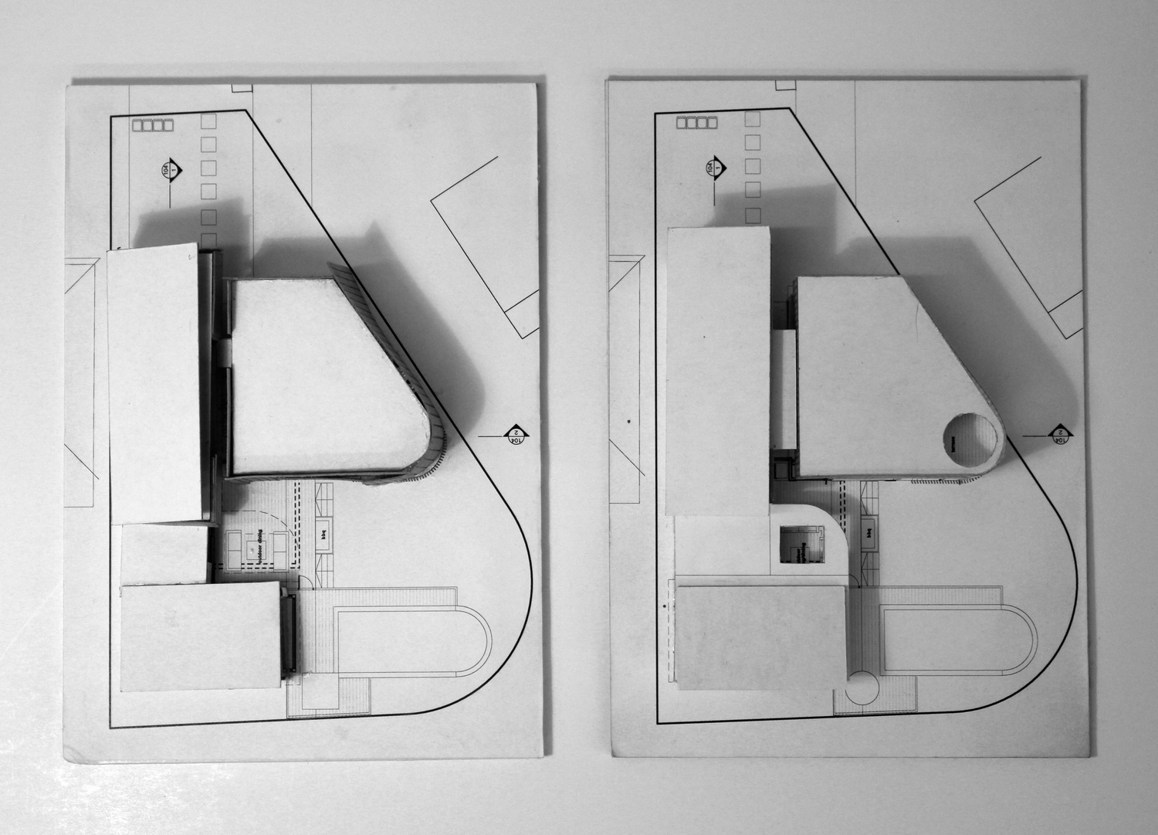
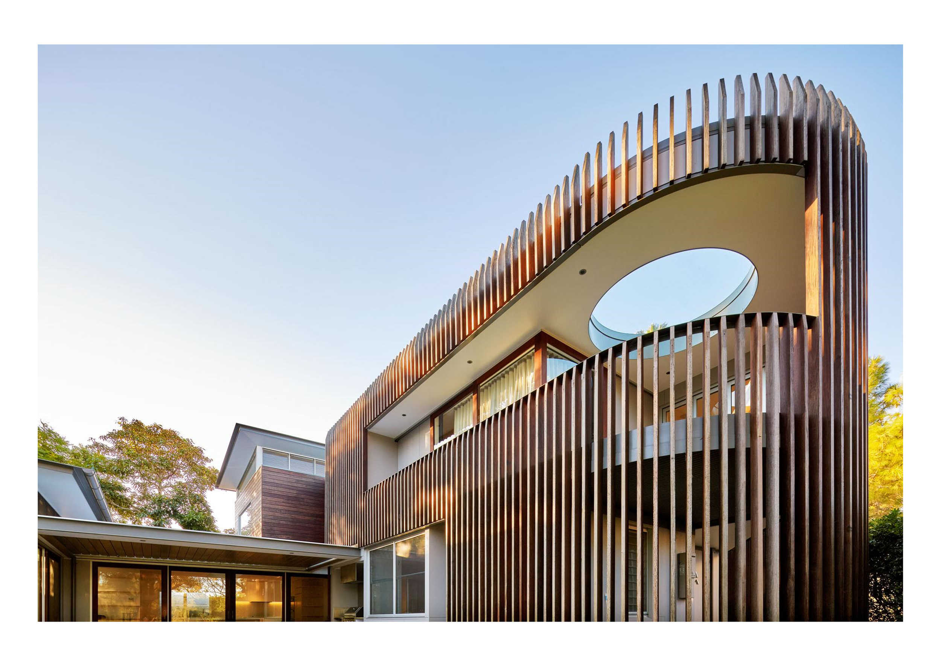
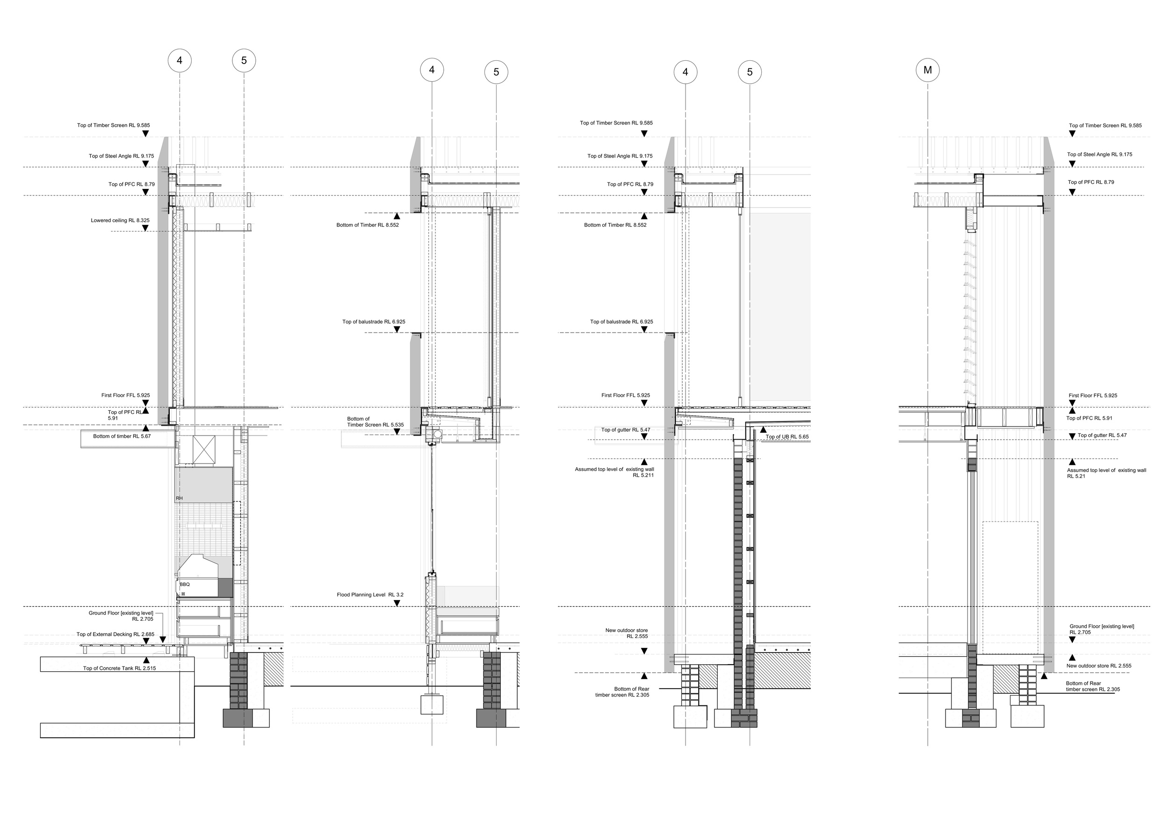
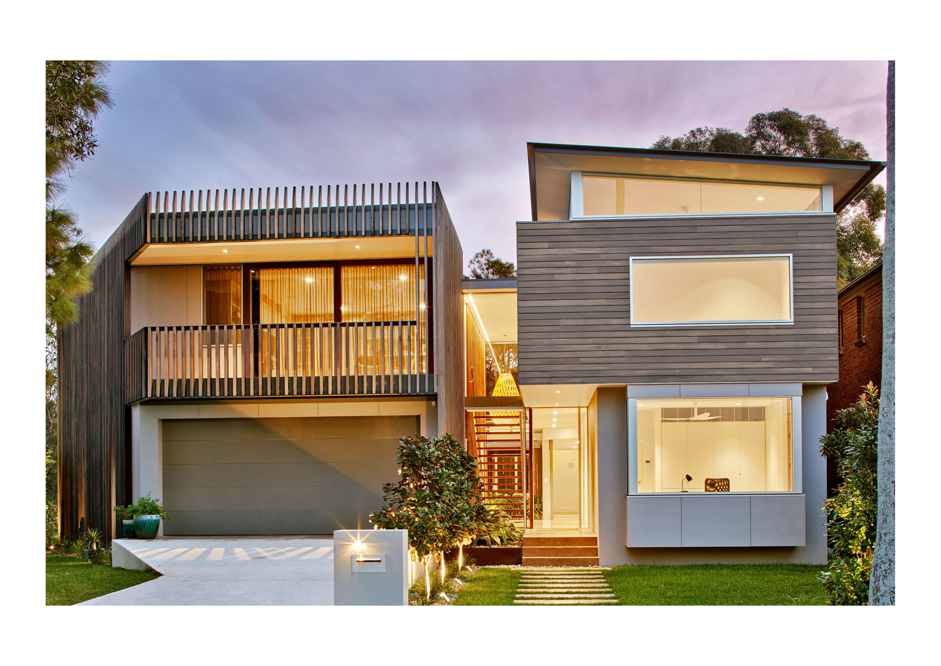
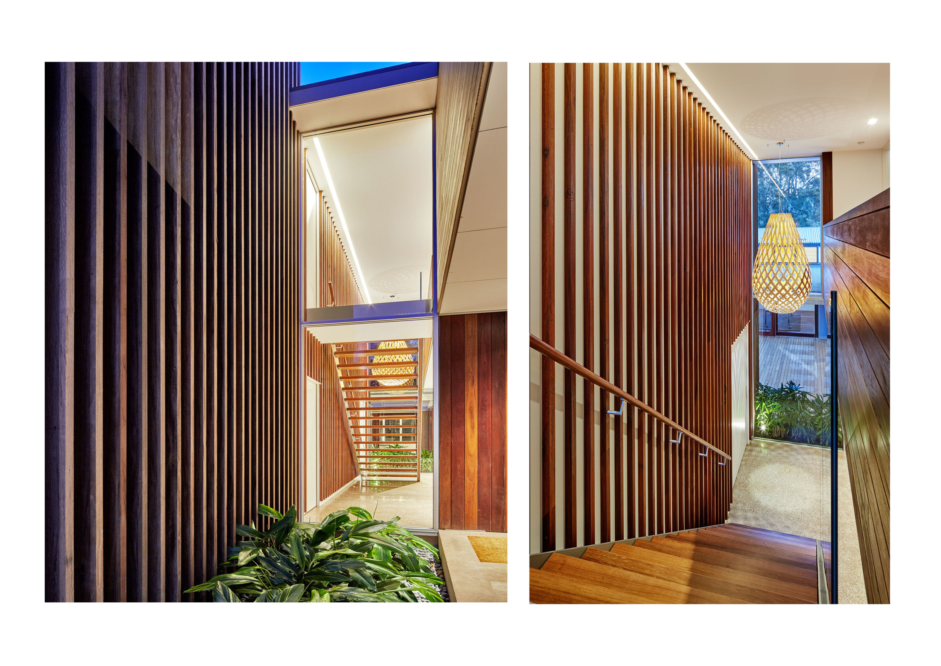
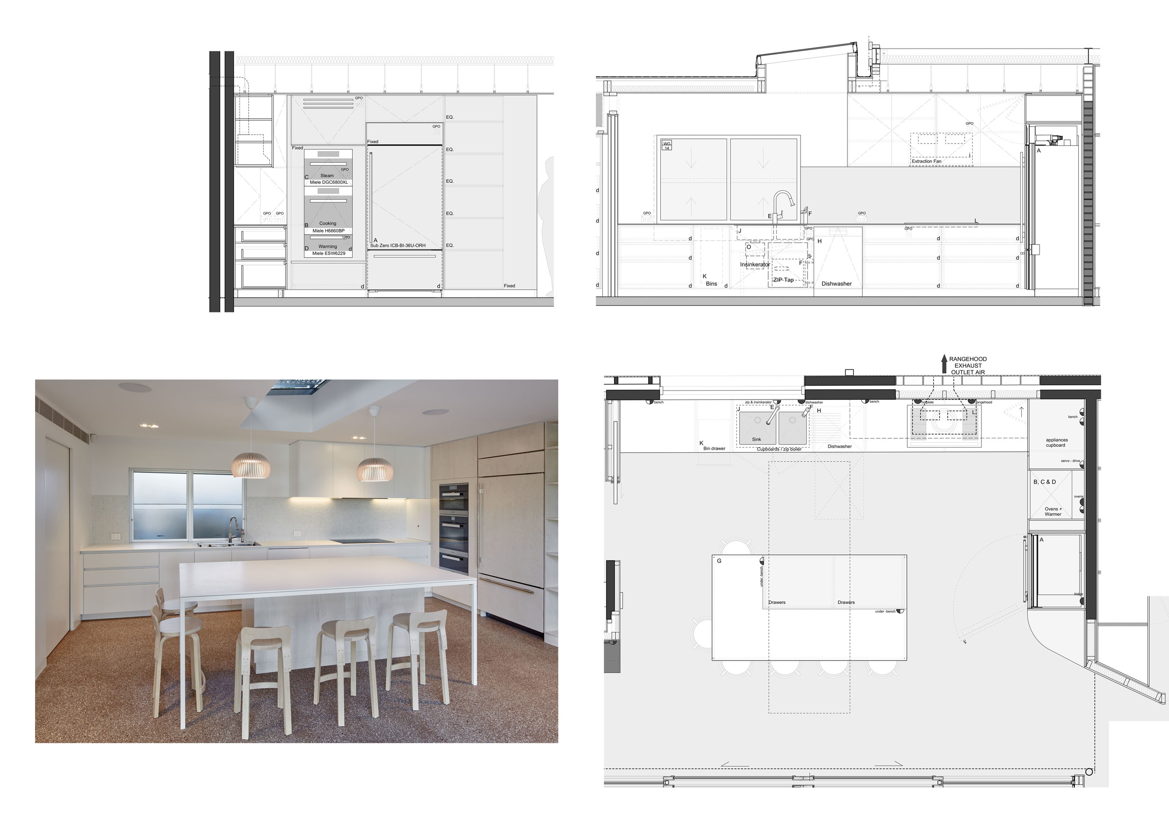
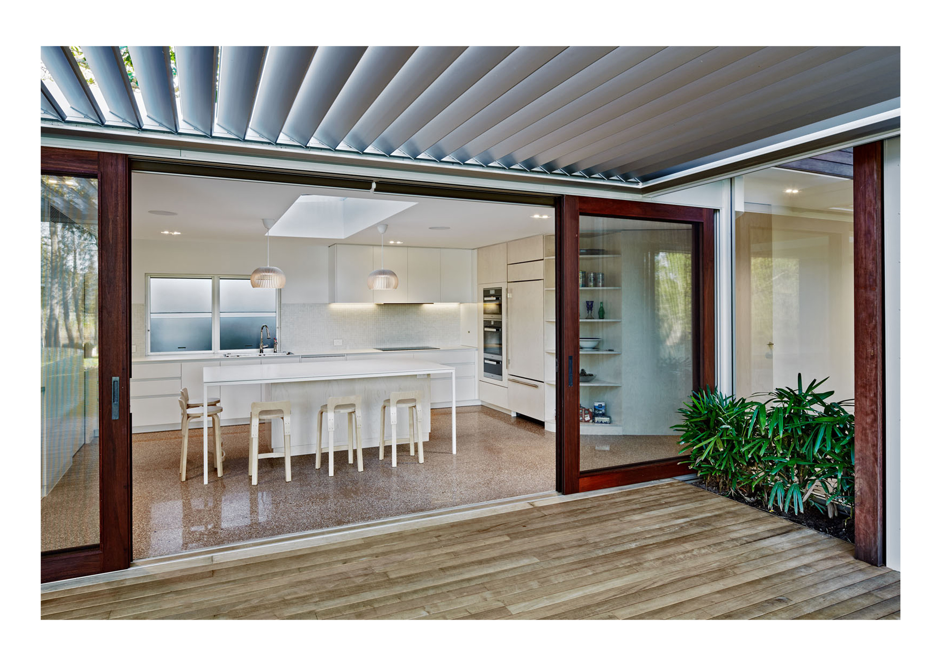
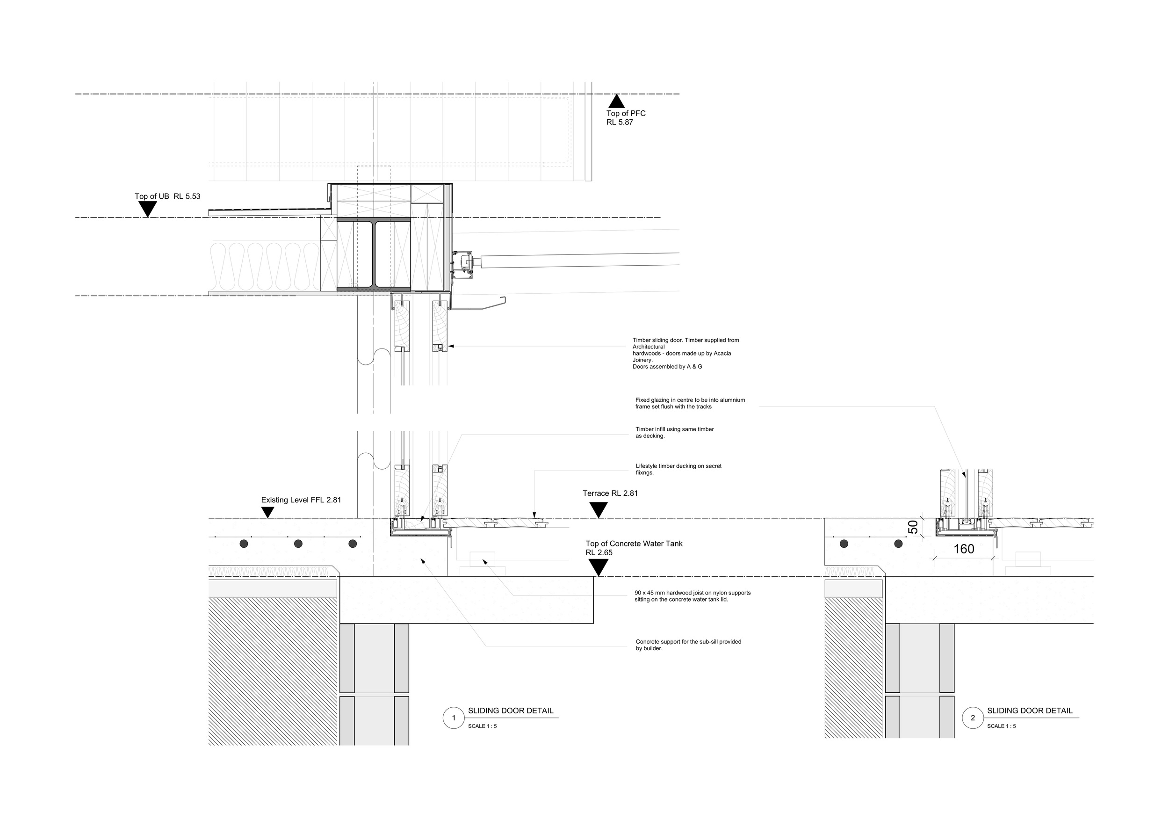
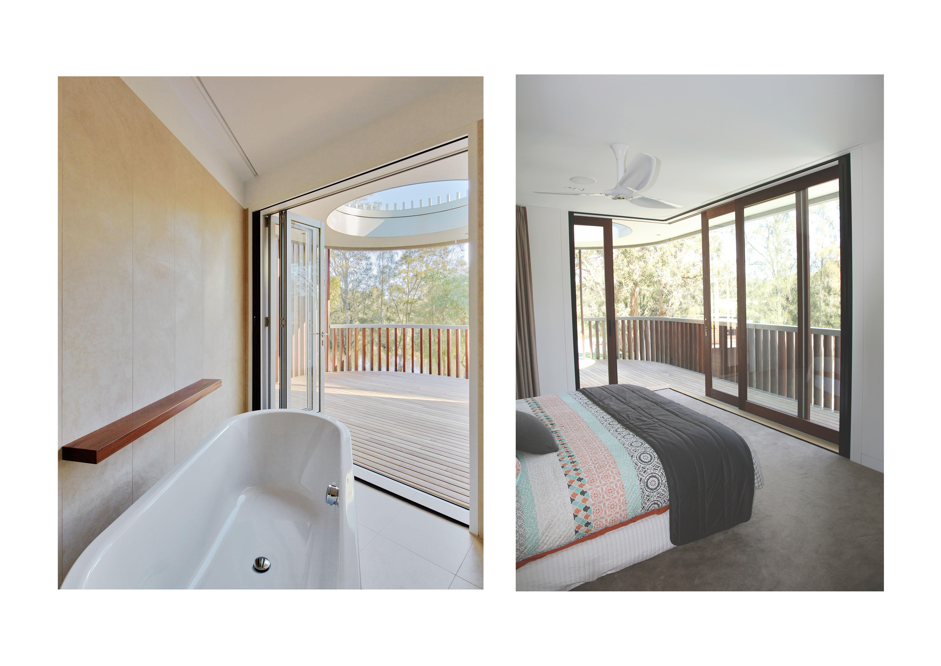
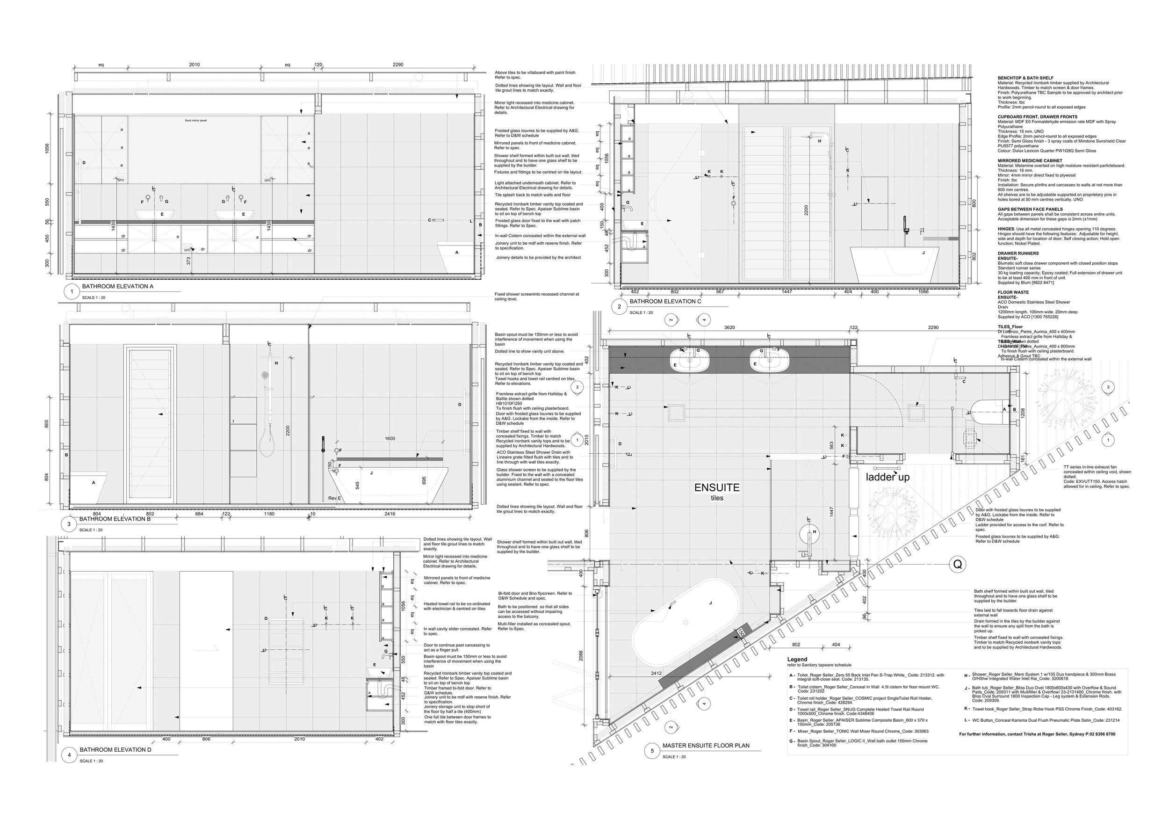
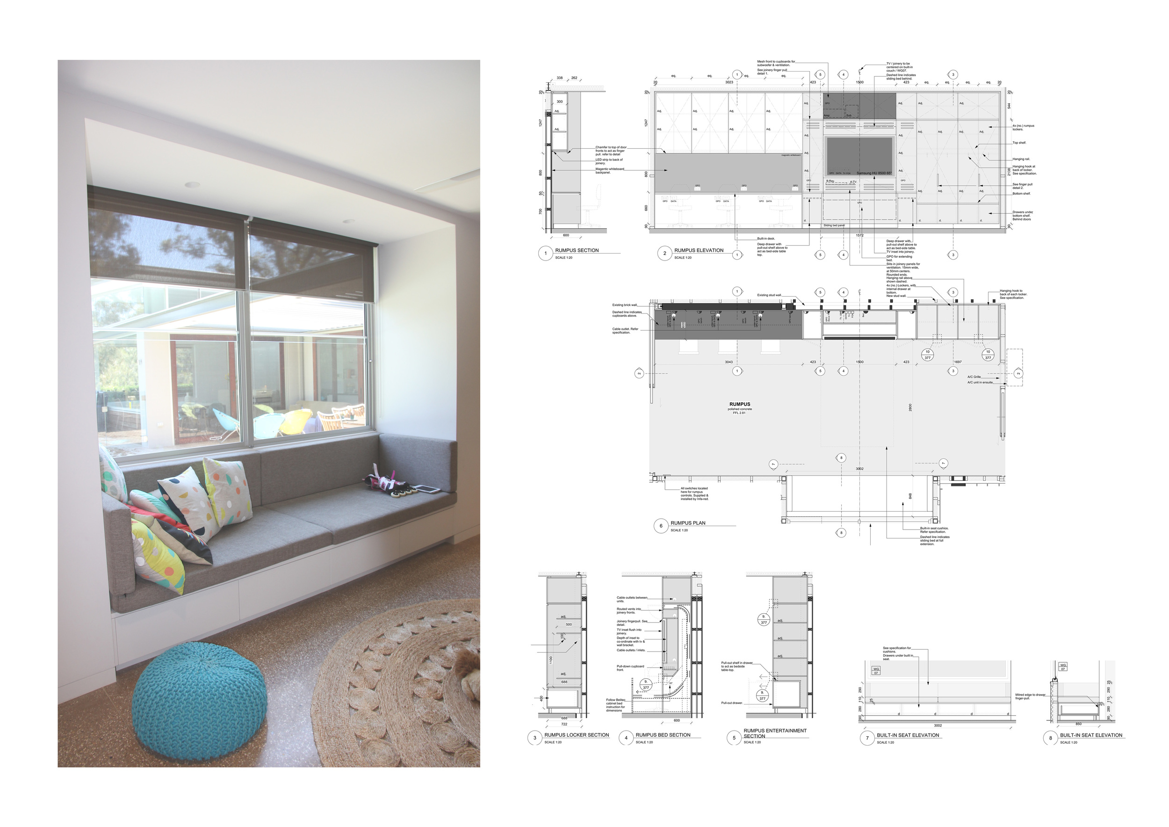
MANLY LAGOON HOUSE 2015
NORTH MANLY,SYDNEY AUSTRALIA
The site is positioned on a point bordering Manly Lagoon, in a popular suburb of Sydney within walking distance of Manly beach. The site had an existing post-war single story bungalow, which was kept to maintain the existing floor level, and work with strict planning controls.
The brief was to provide a home for a growing family of 6, with guest accommodation, a master retreat, garaging, workshop, storage and pool. The clients were seeking a warm, inviting home with natural materials and family spaces.
The design looked to create unity between old and new, open all the spaces up to views, connectivity, natural ventilation and natural day lighting. The recycled Ironbark timber screen provides structure, and creates a cohesive form between the old bungalow and the new living spaces.
I was the project Architect on this project under the direct supervision of Kristin Utz and Duncan Sanby. I produced planning documents, developed detailed design and fully documented the project for tender, including a series of 1:20 sections exploring key junctions. I was responsible for producing monthly progress certificates whilst on site, visiting the site fortnightly and ensuring work met the construction documentation.
ARCHITECT: Utz Sanby Architects
BUILDER: Builtform
ENGINEER: SDA Structures