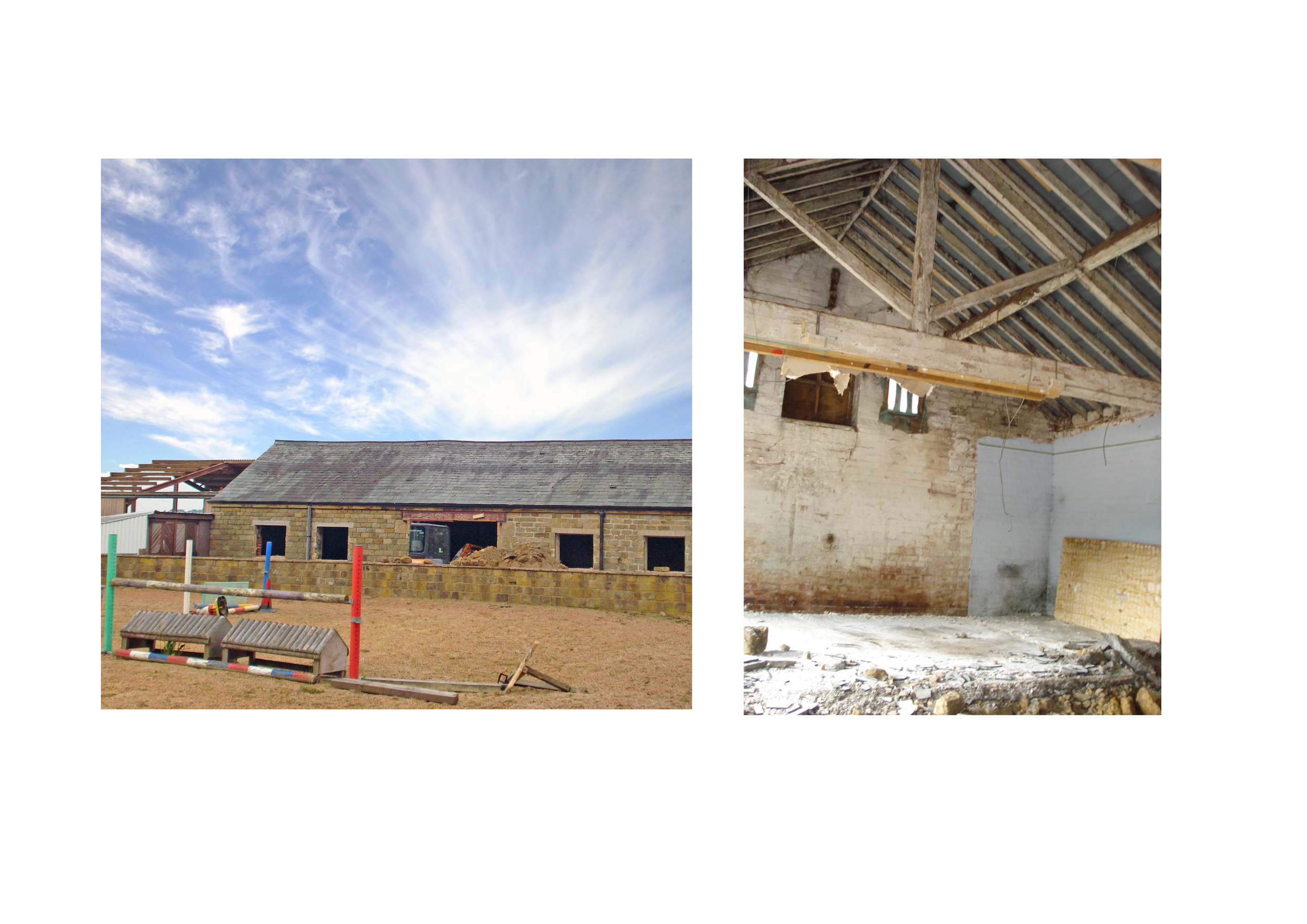
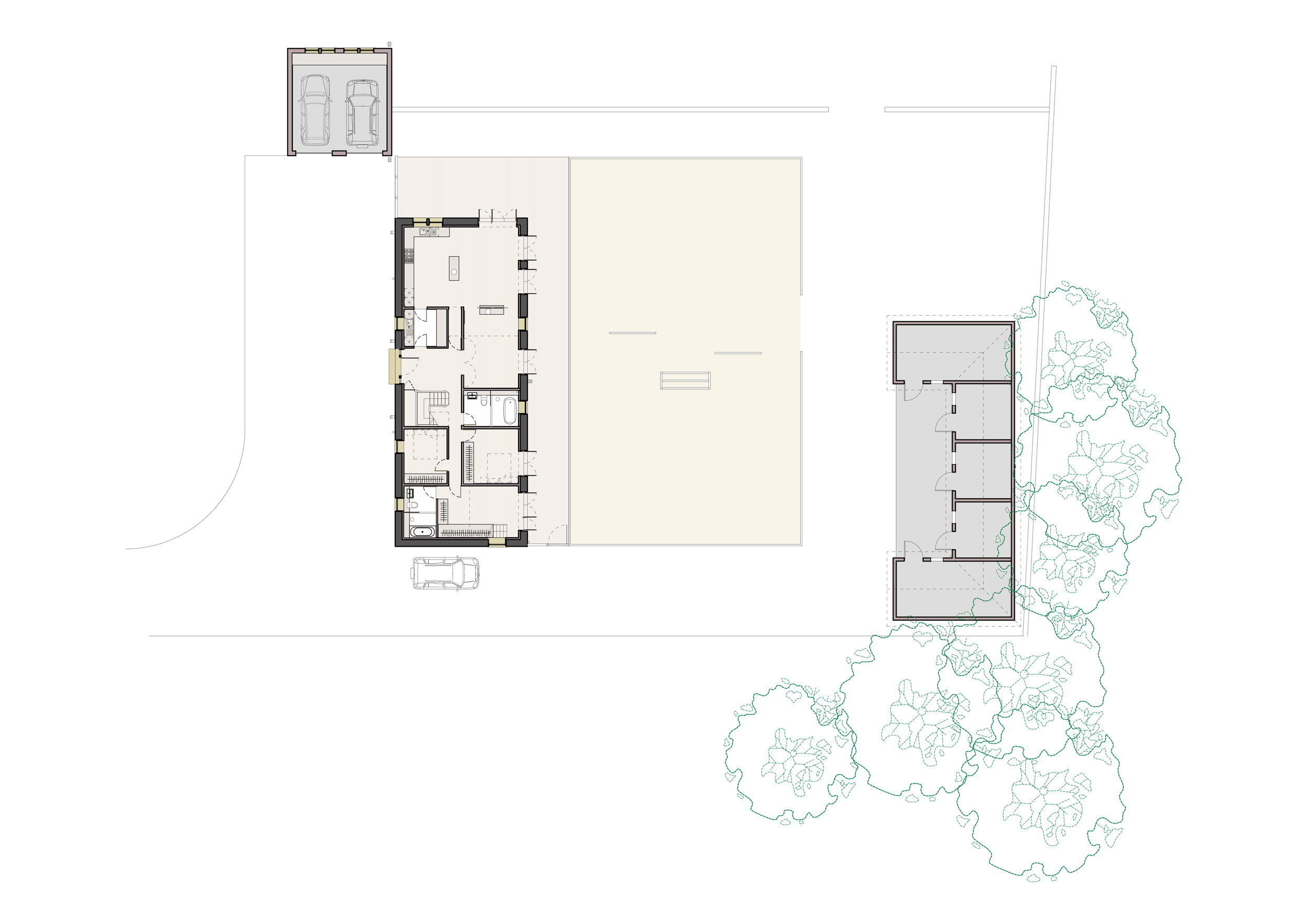
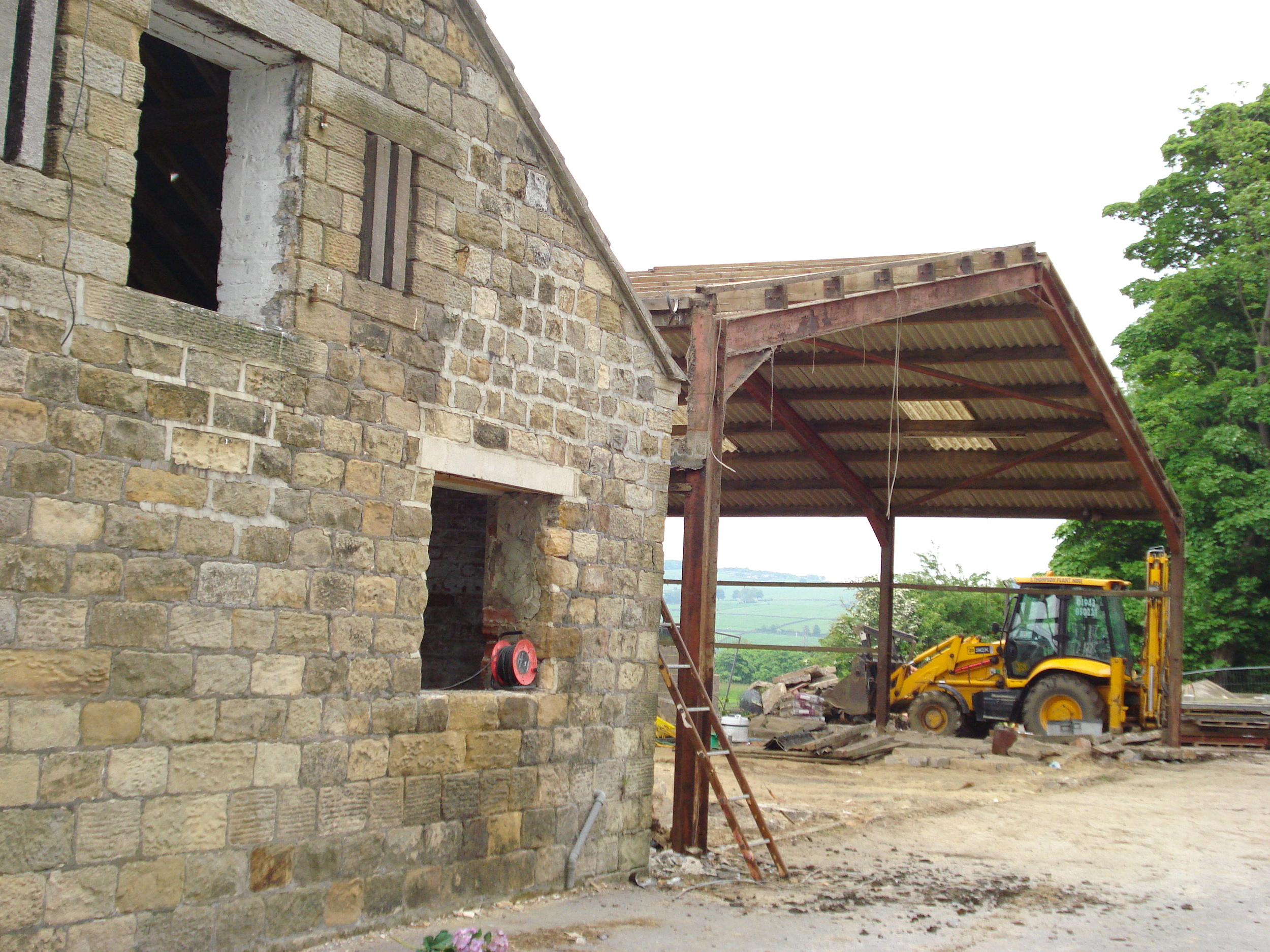
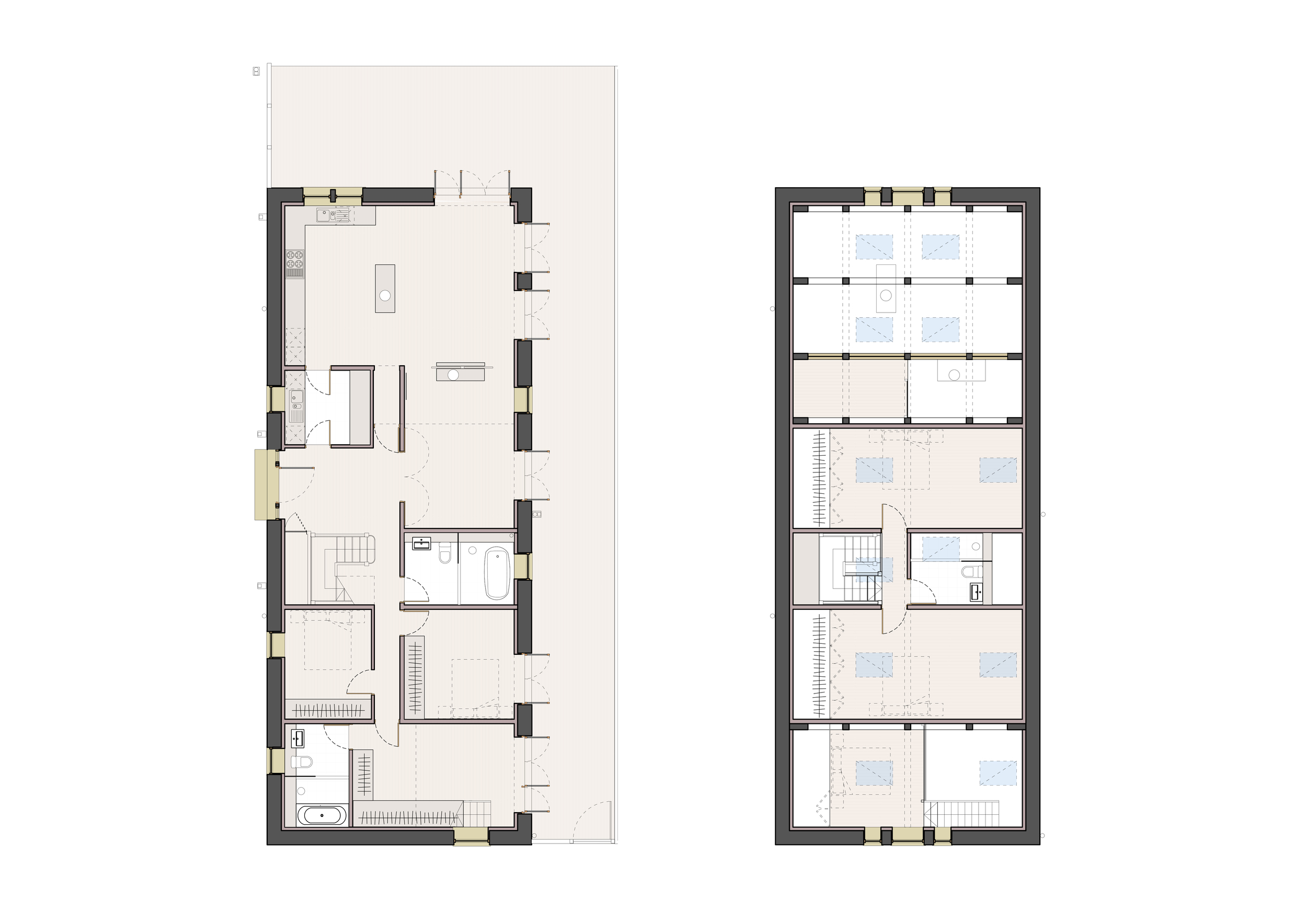
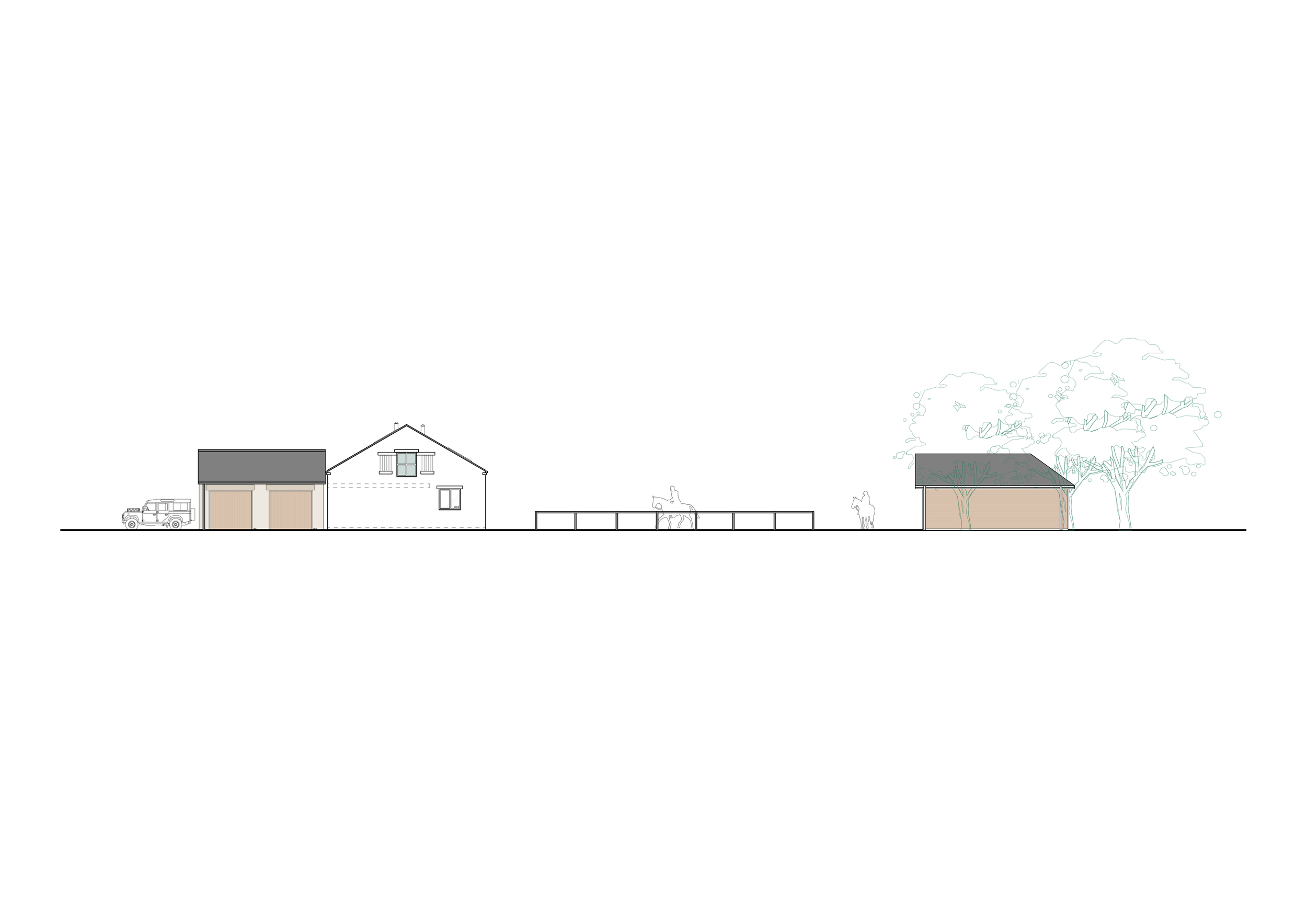
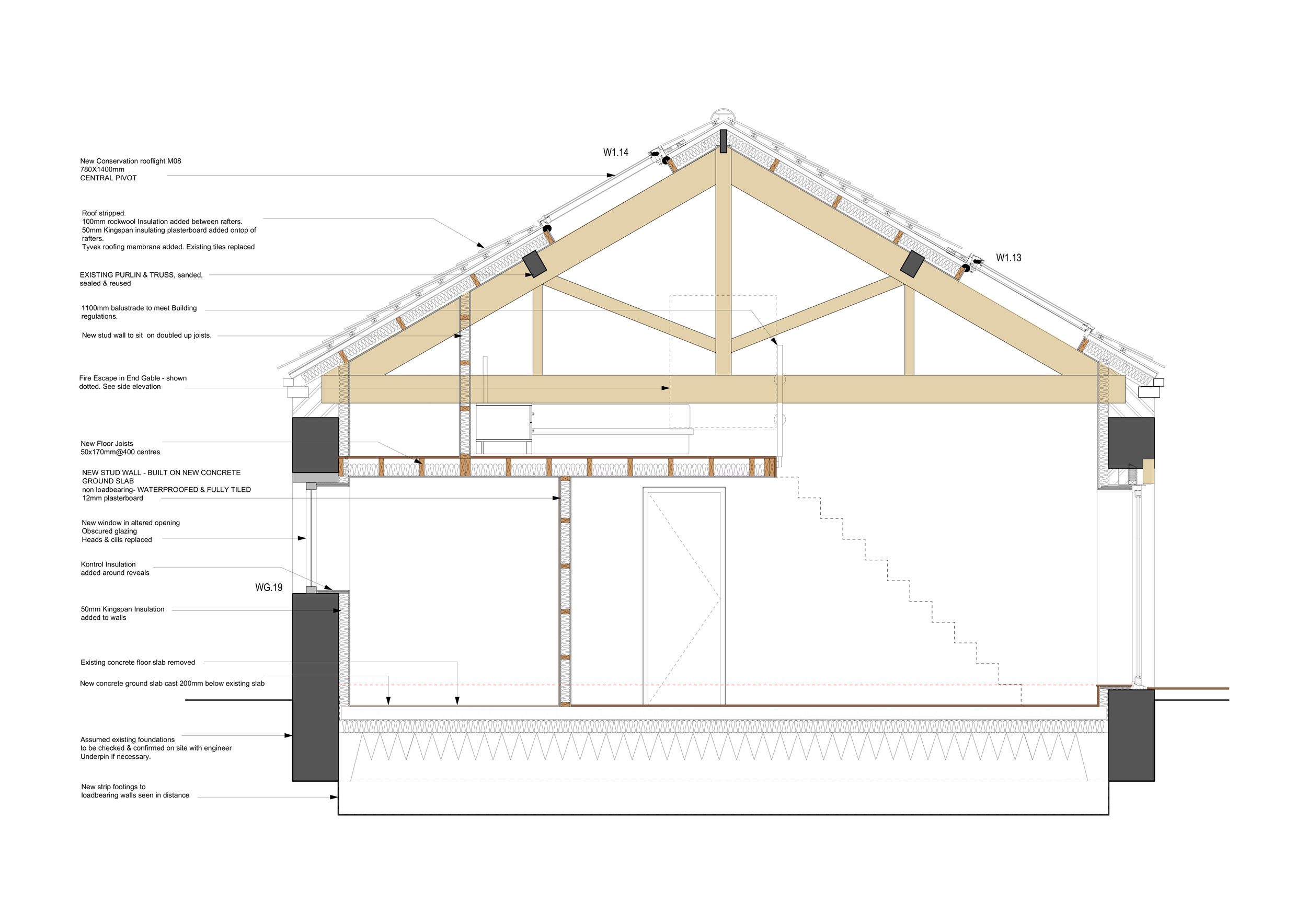
HOME FARM STABLE & HOUSE 2009
ILKLEY, ENGLAND
The site is within the Menston Conservation area, North Yorkshire, on the edge of the green belt with rural views to the North and East.
The brief was to provide a family home, with stables, riding arena, garage and private garden. The form of the house was constrained by the existing barn, where the original structure and openings were revived, and complemented with modern additions.
Working alongside the Architect as a Part I Assistant, I was involved from concept to the beginning of construction, producing all documentation for the planning application, detailed design and building regulation application. The project was procured using a Cost Plus contract and was successfully completed in 2009.