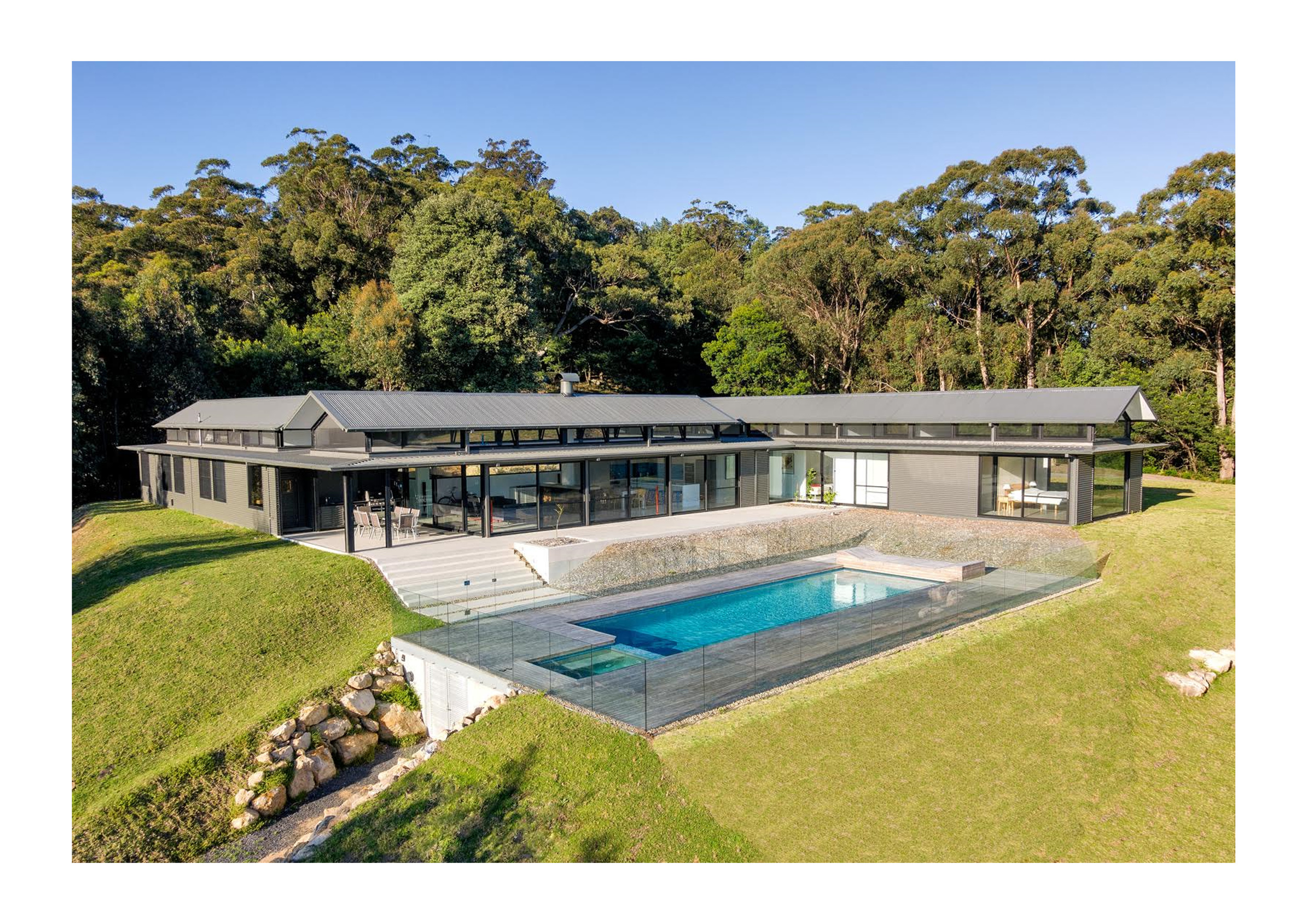

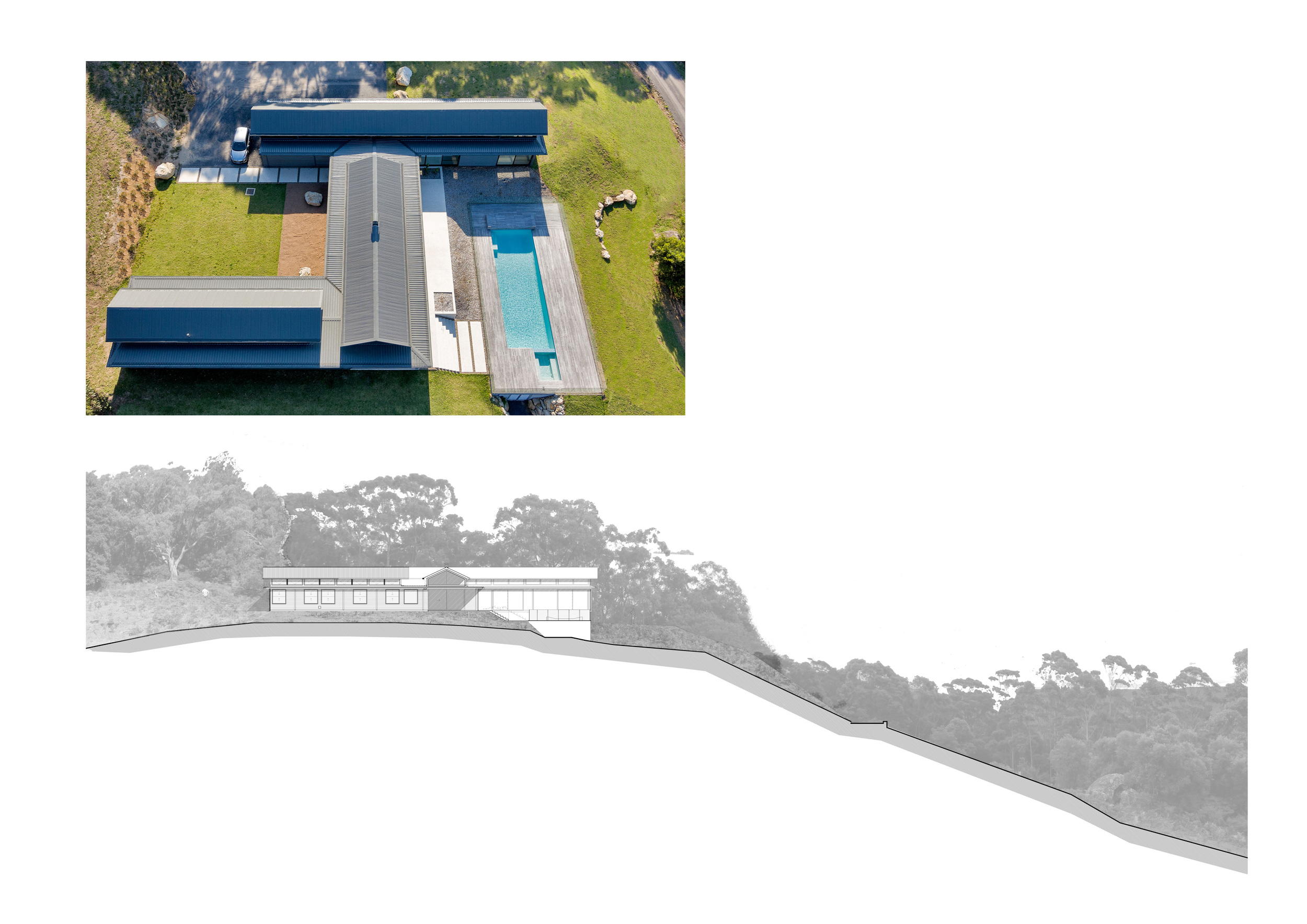

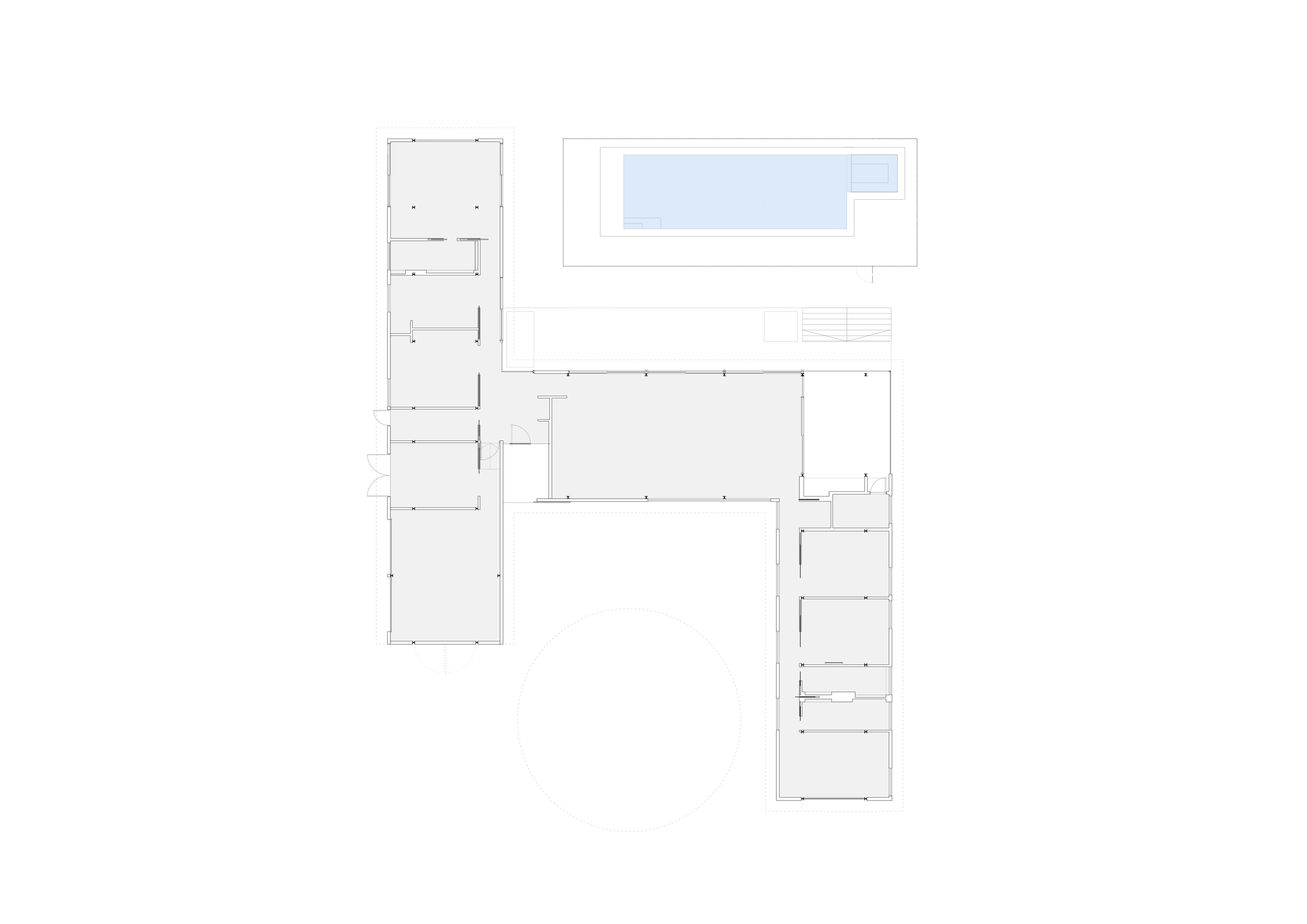

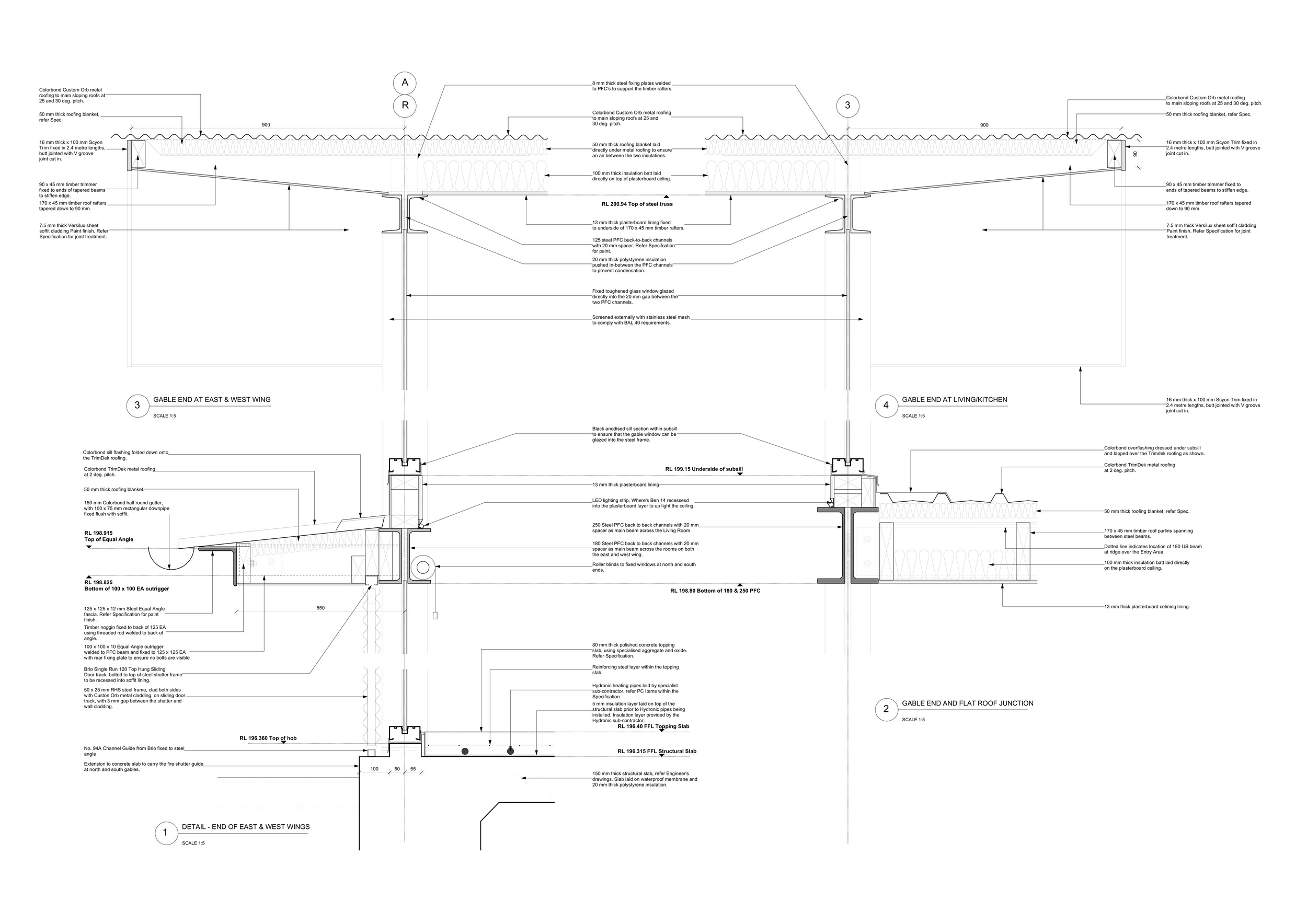
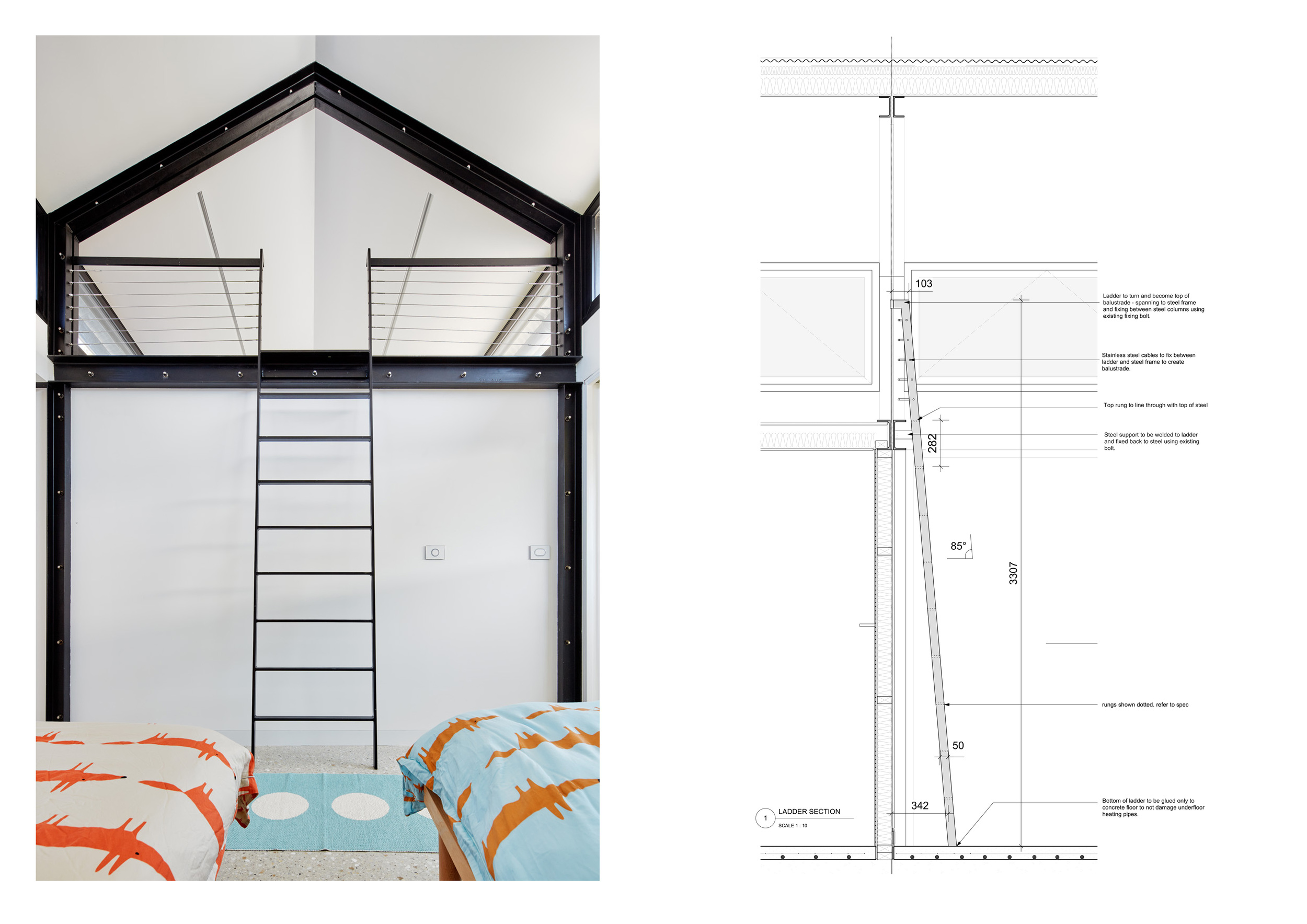

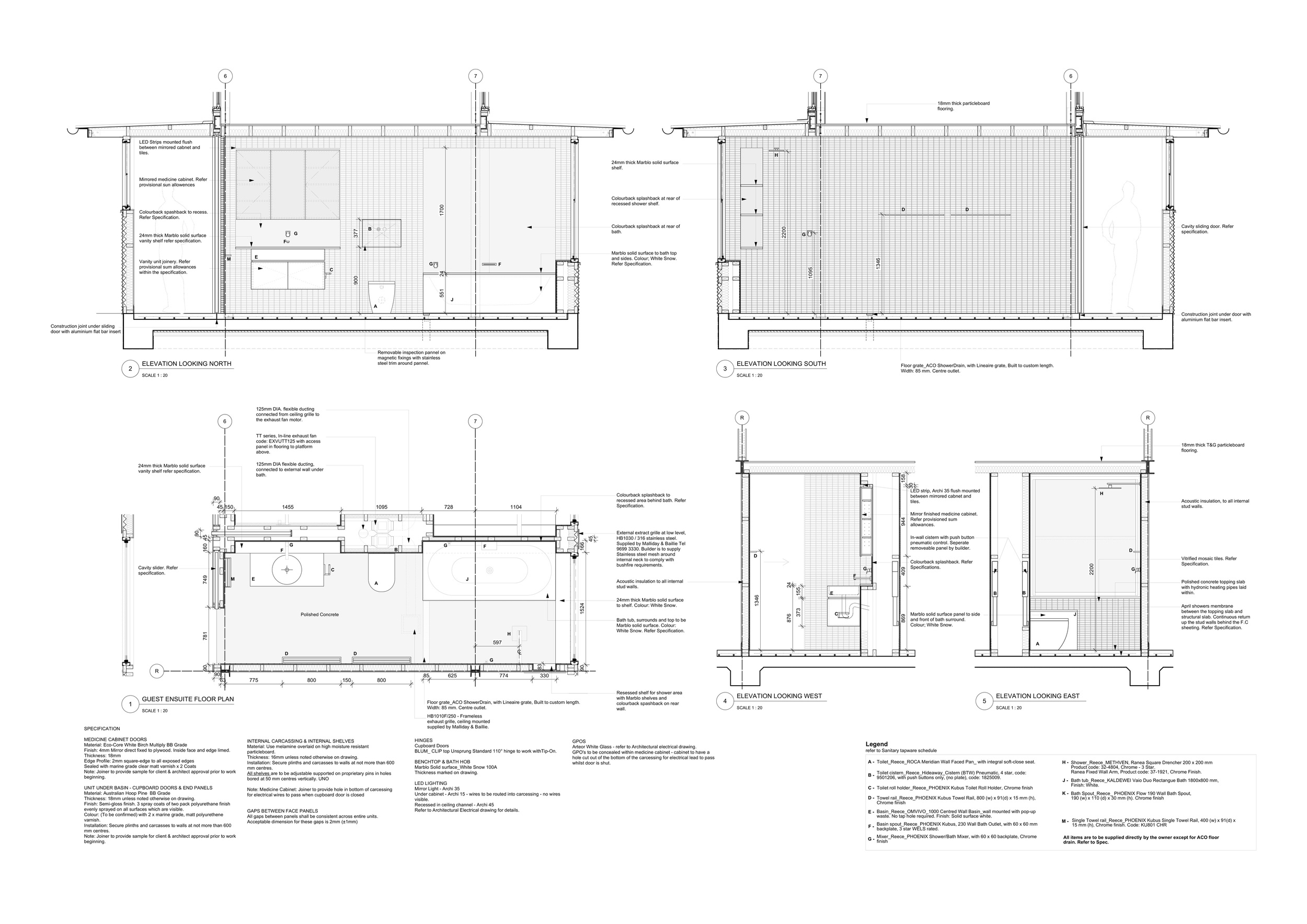
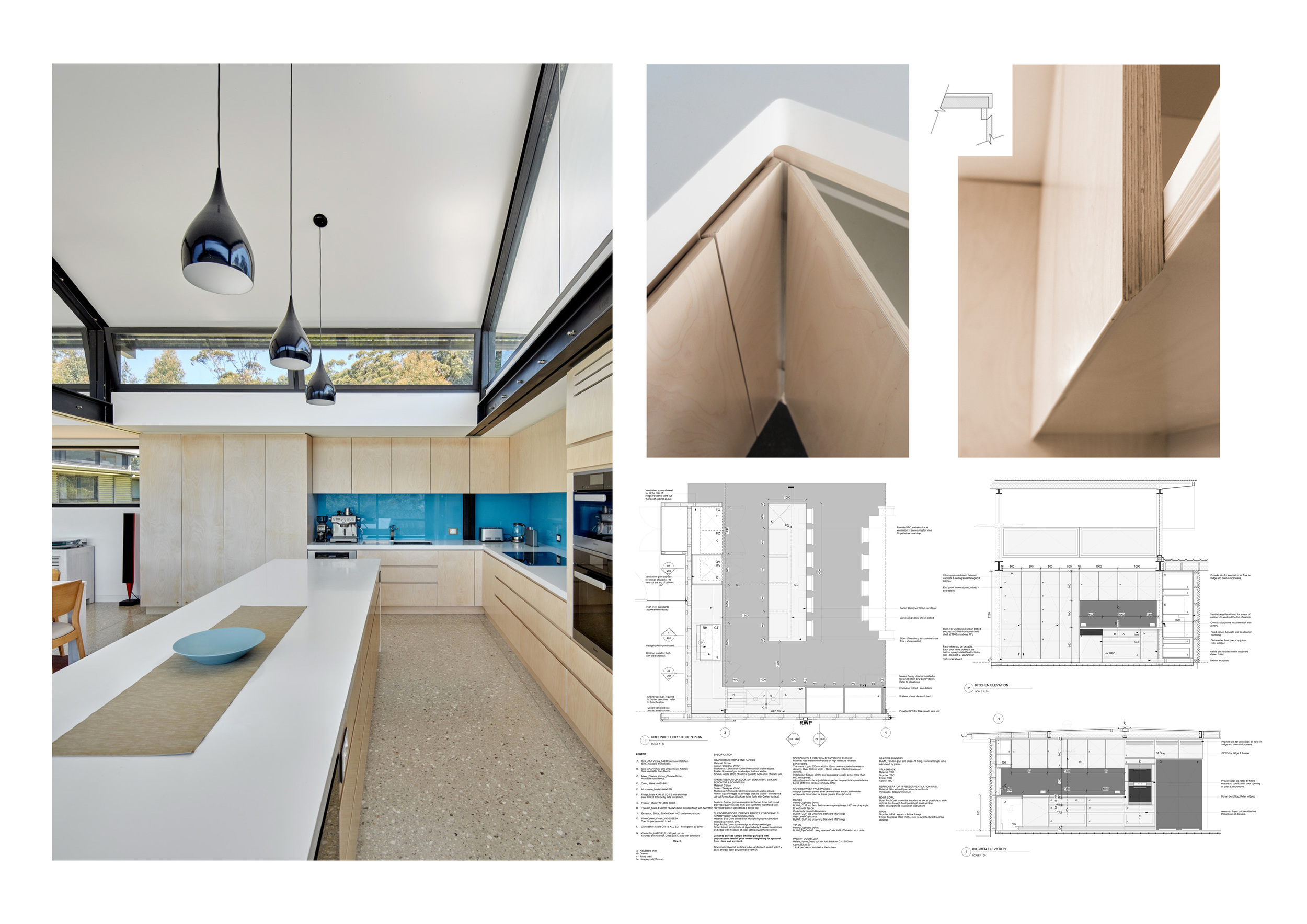
KANGAROO VALLEY RETREAT 2015
Kangaroo Valley, Southern Highlands, NSW Australia
The site borders Morton National park, in the Southern Highlands in NSW, Australia.
The brief was to provide a live/work retreat for the clients based in Sydney, suitable for the couple alone, but also suitable for the extended family and for work. The clients asked for a sustainable solution that fully utilised the site and its views North over the escarpment.
The design had to address bushfire risk, provide a new access road and provide its own water source and services. The form, orientation and planning was influenced by the natural site, the views and the possibility to cool the building using natural cross ventilation. The facades & roof are clad in Colorbond cladding to create a non combustible skin to the building. Internally the finishes were kept natural with polished concrete floors & white birch joinery. The clients moved into the completed house in early 2015.
I was the project Architect from concept to completion under the direction of Kristin Utz & Duncan Sanby. I developed the design through various sketch schemes, fully documented the building for planning, CC, tender and construction and was a key member of the team throughout contract administration.
Architect: Utz Sanby Architects
Builder: Impeckable Constructions
Engineer: Birzulis Associates