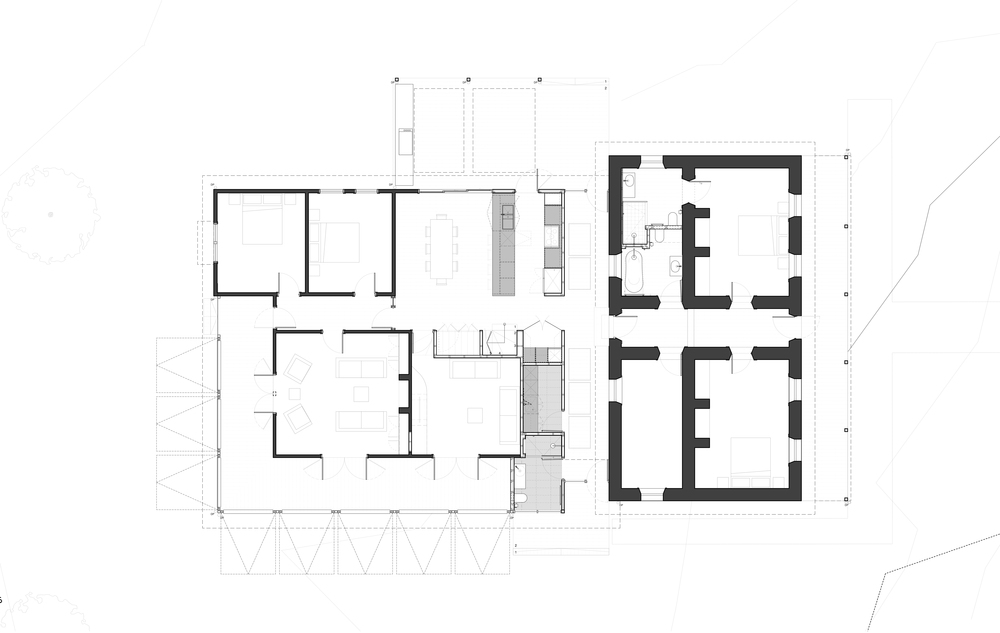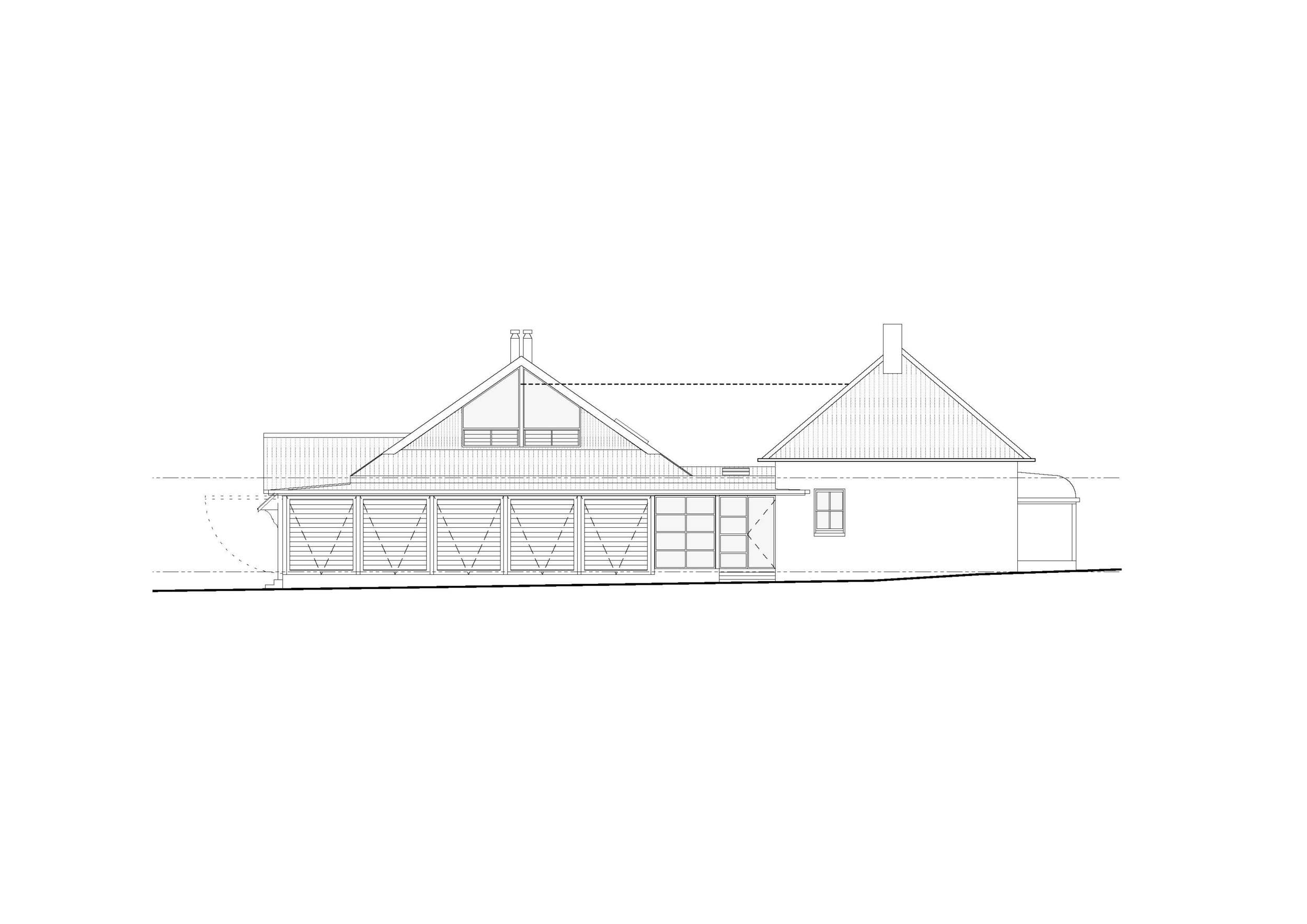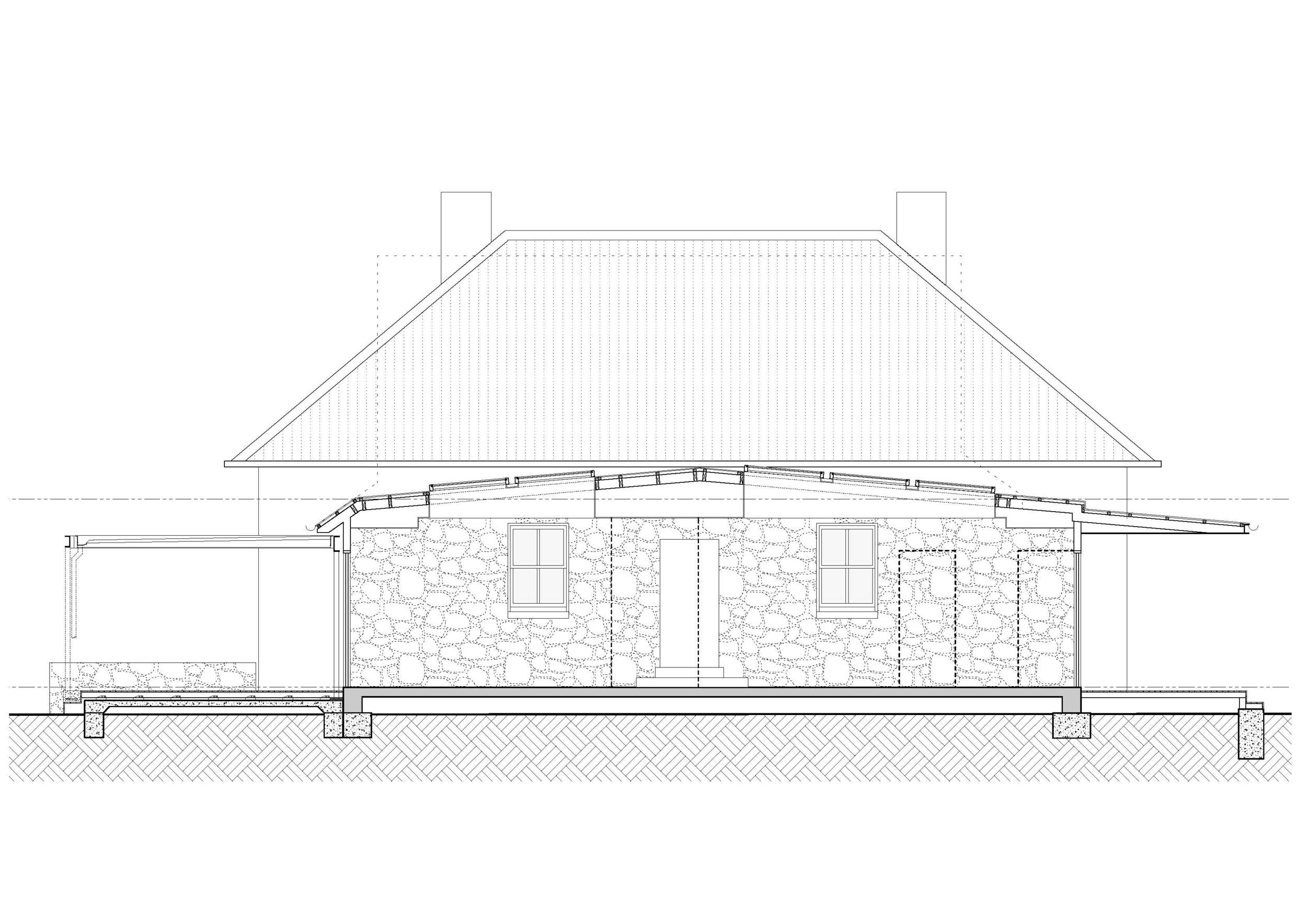


FARMHOUSE IN BINDA 2012
RURAL NSW, AUSTRALIA
The site was a large rural property in the Southern tablelands region of NSW, Australia. The existing site had a collection of farm buildings and outbuildings with views over flat expanses of Australian bushland.
The brief was to renovate an existing farm house on the property , and reconfigure the spaces to provide a family retreat from Sydney. The property was planned to be used on weekends with the possibility of it lying empty for extended periods of time.
The design sought to separate the forms of the existing farm house and the existing extension by creating a single storey link/ entrance. The existing verandah was to be reinstated, and the existing extension was to have a modern verandah formed using a series of steel operable doors - the doors, pivoted at the top, could be opened up fully in summer to create much needed shade, and closed to provide shelter from the strong NSW winds, and provide security when the house was to be left unattended.
As a Part II Assistant, I worked on this project from DA to tender - I assisted with the detailed design on the building, working through construction solutions, coordinating the structural design ,and producing 1:20 joinery and wet room detailed drawings.
Architect: Utz Sanby Architects